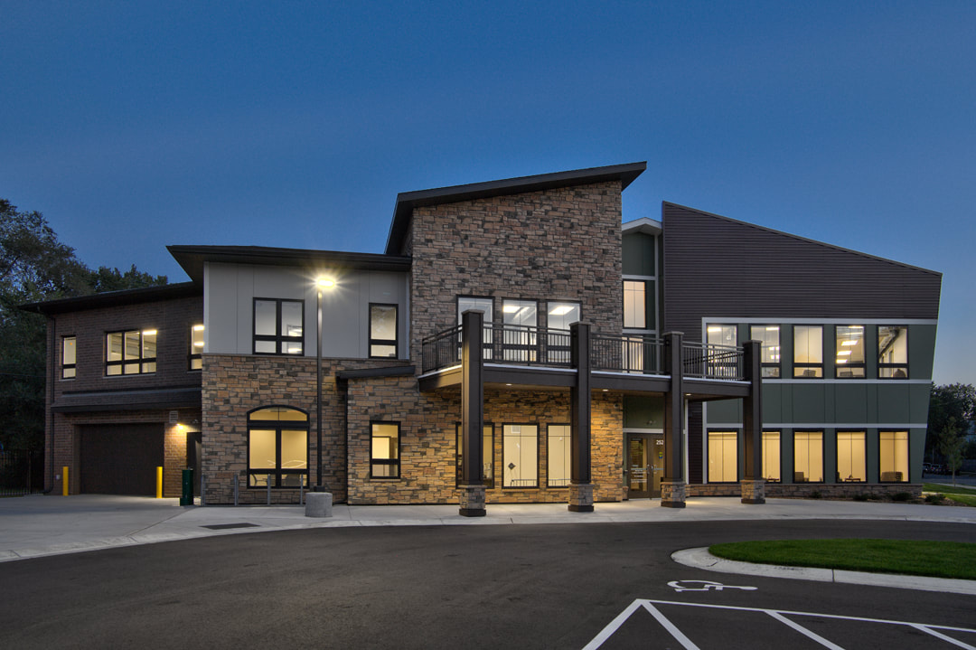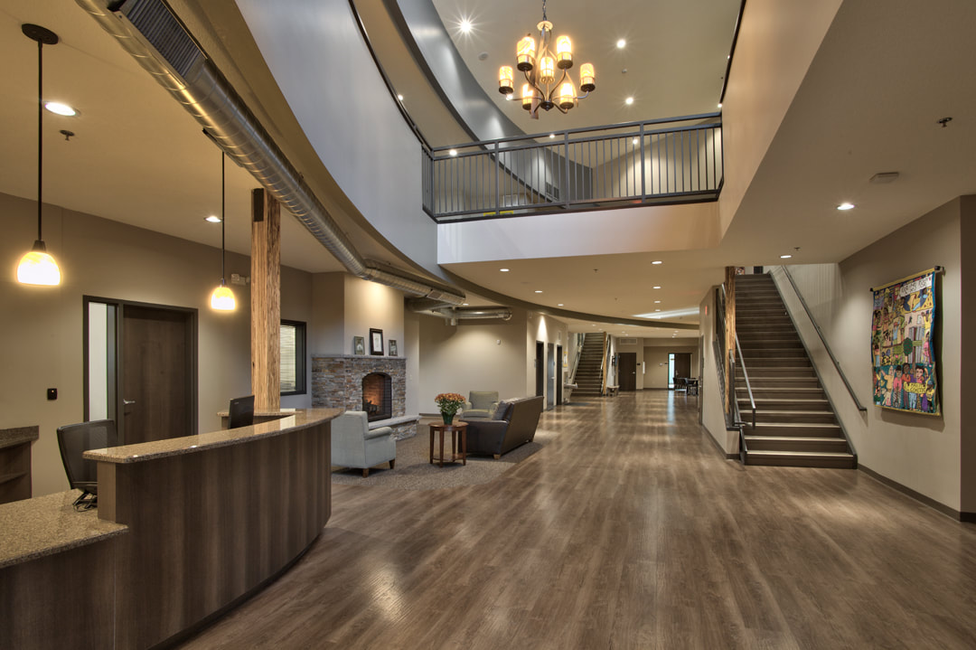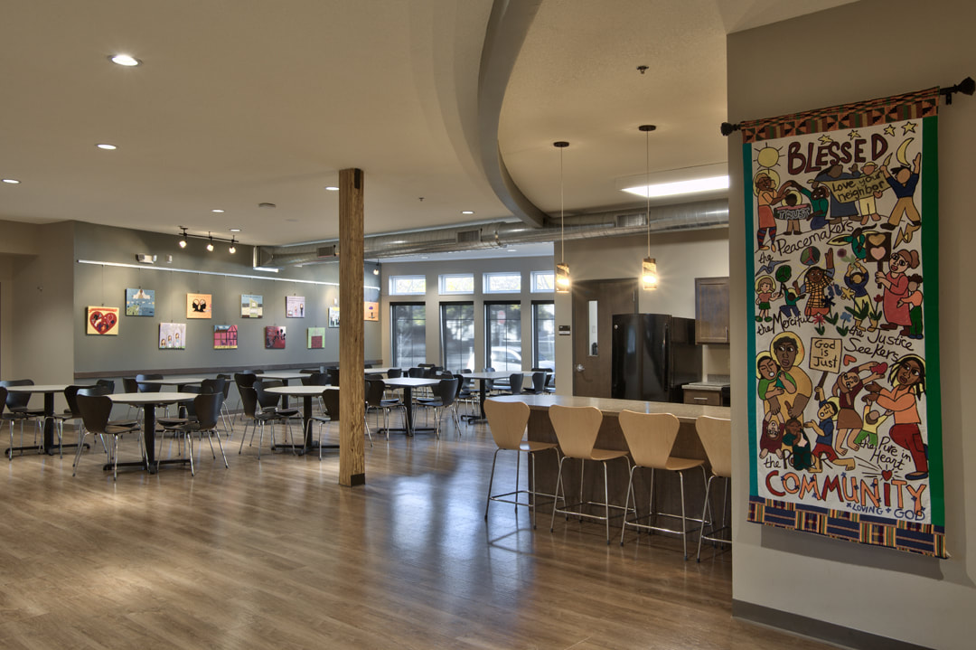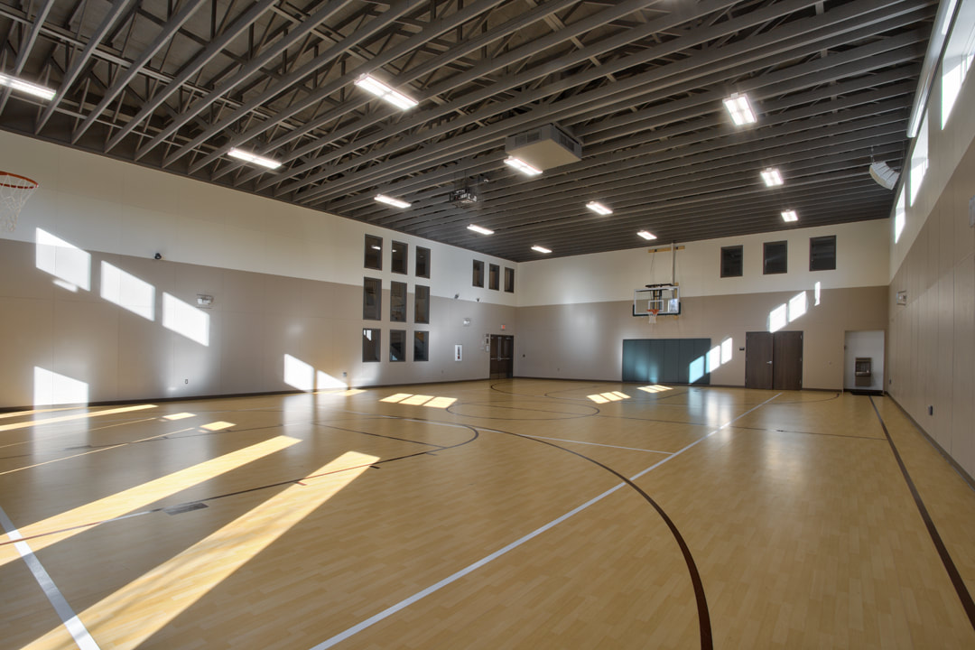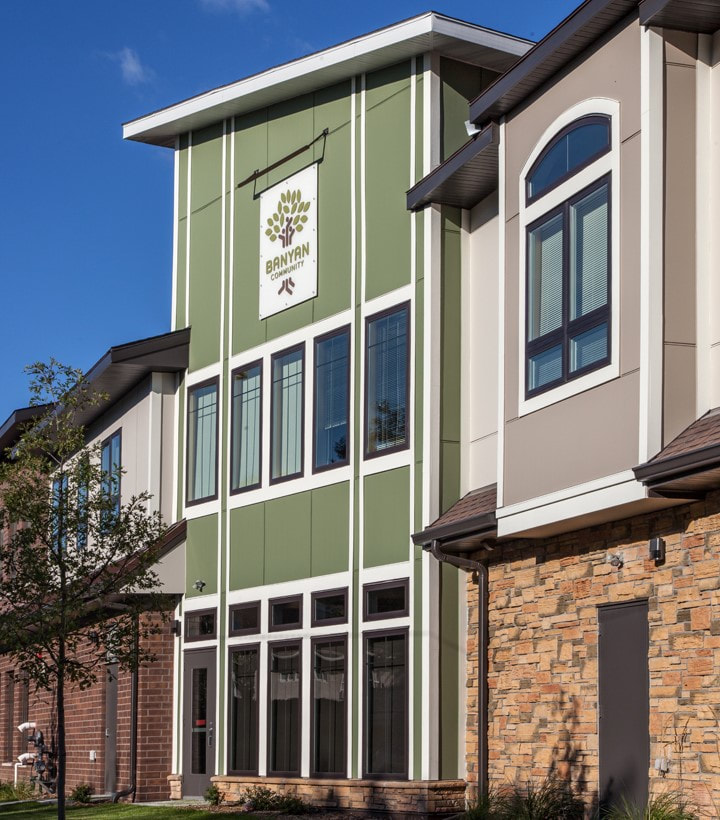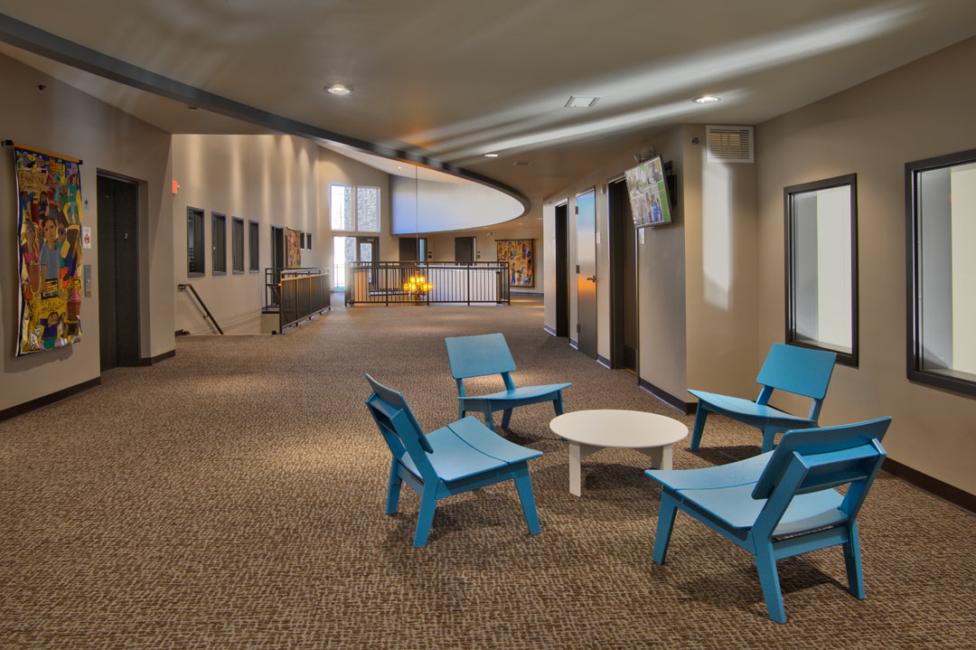Banyan Community Center
|
Started by a one family helping a handful of kids with homework after school, the Banyan Community Development Program quickly grew to serve over 100 youth and their families. With an additional 100 on a waiting list, they had a desperate need for more space.
Banyan Community is rooted in the Minneapolis Phillips neighborhood to transform lived by developing youth, strengthening families, and creating community. With the new Banyan Community Center, educational, physical, and social needs are met with a classrooms, a large gym, computer lab, kitchen, art rooms, and community gathering spaces. |
Photo Credit: Saari and Forrai Photography

