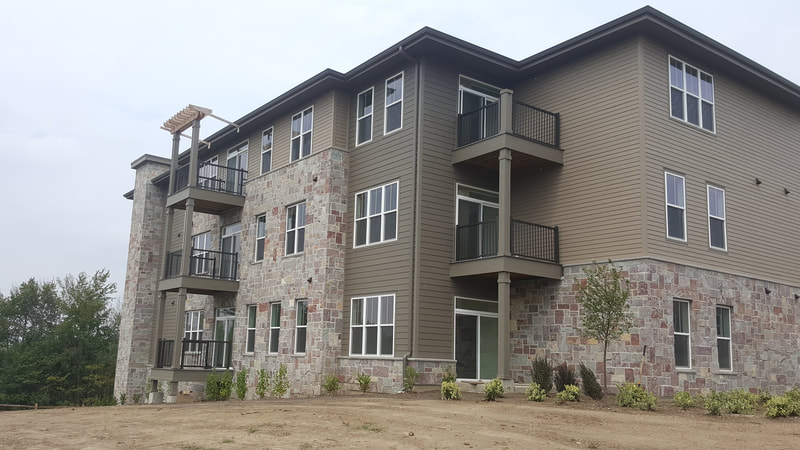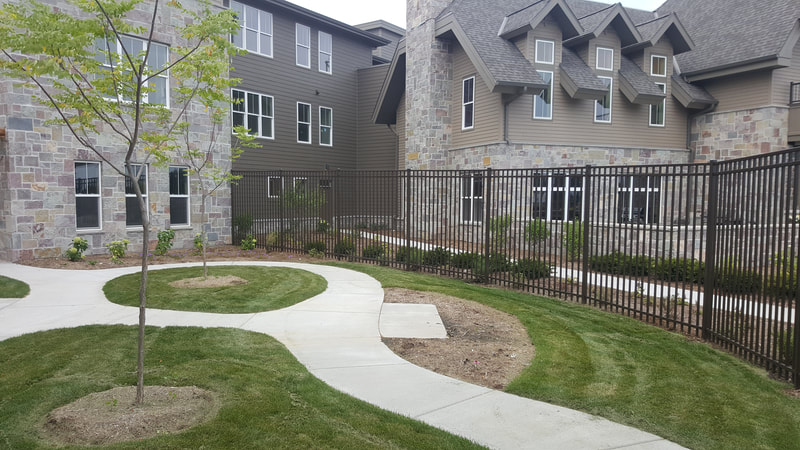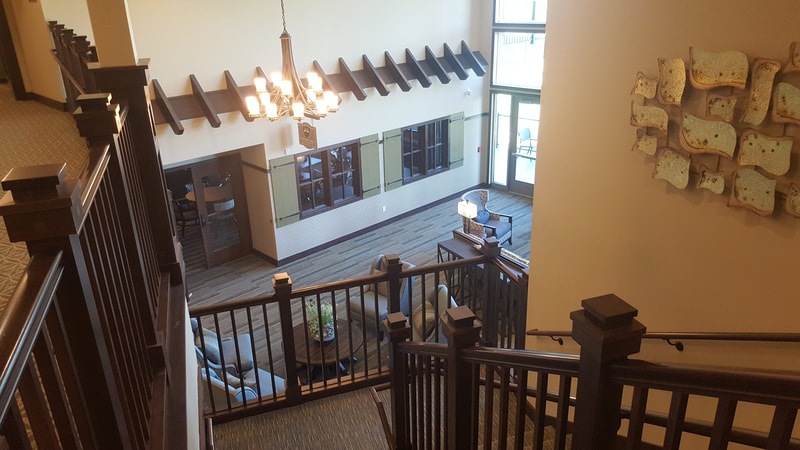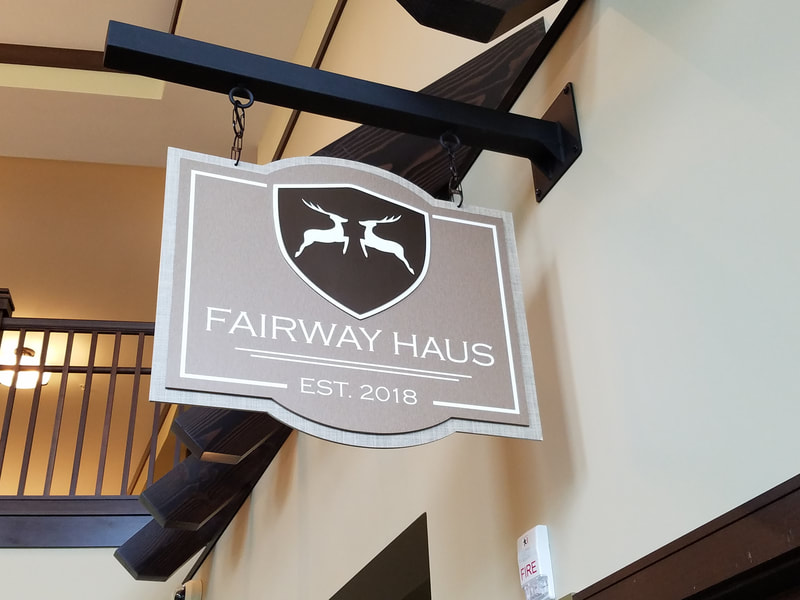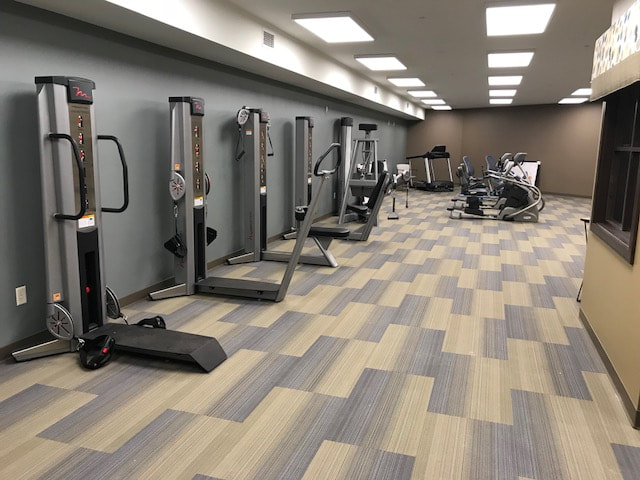Fairway Knoll
|
Fairway Knoll evokes the Bavarian architecture of the city's German heritage with it's half timber framing, steep roofs, and castle sized stone outside, and deep stained wood, exposed trusses and decorative touches inside. The two-story Great Hall is central to all Town Center areas and residents.
Perched on a ridge, Fairway Knoll offers spectacular views over a scenic golf course and meandering waterway and it's walking paths connect residents to terraces, gardens and gazebo. |
Photo COPYRIGHT: Presbyterian Homes & Services
Photographer: Saari and Forrai Photography
Photographer: Saari and Forrai Photography

